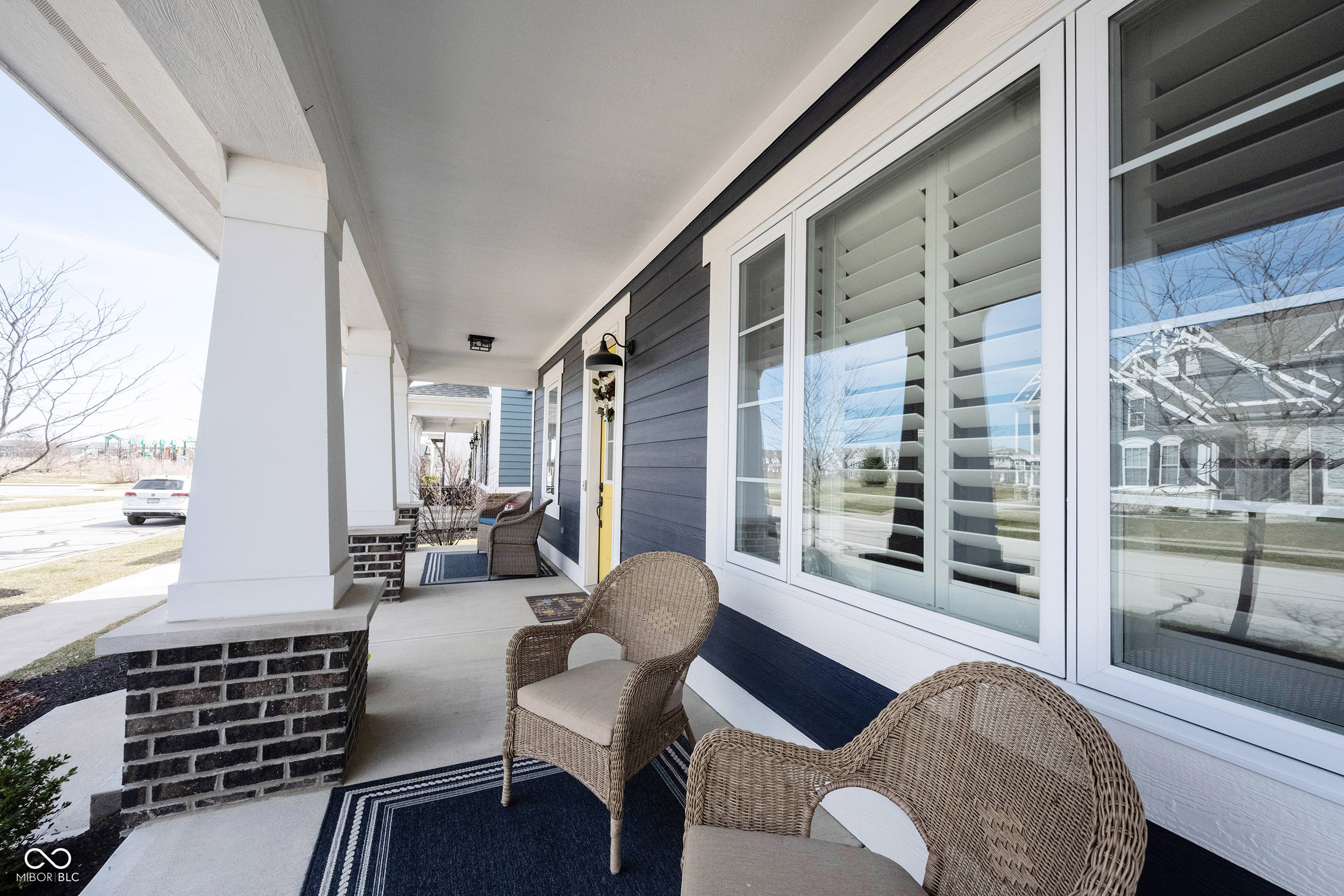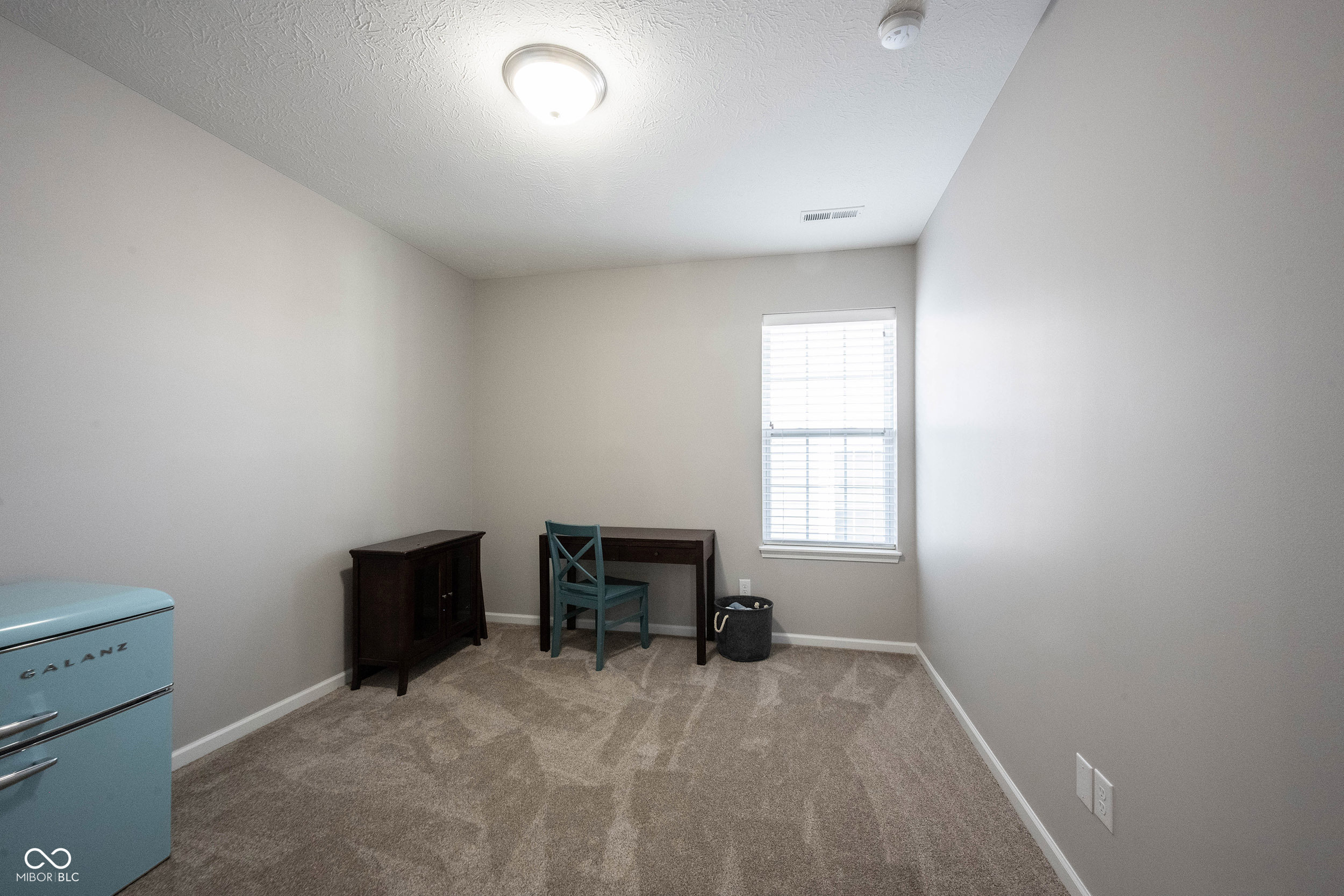


Listing Courtesy of: MIBOR / F.C. Tucker Company - Contact: dcassidy@talktotucker.com
1671 Avondale Drive Westfield, IN 46074
Pending (30 Days)
$539,900
MLS #:
22026681
22026681
Taxes
$2,384(2023)
$2,384(2023)
Lot Size
5,227 SQFT
5,227 SQFT
Type
Single-Family Home
Single-Family Home
Year Built
2017
2017
School District
Westfield-Washington Schools
Westfield-Washington Schools
County
Hamilton County
Hamilton County
Community
Washington
Washington
Listed By
Diane Cassidy, F.C. Tucker Fishers/Geist, Contact: dcassidy@talktotucker.com
Source
MIBOR
Last checked Apr 21 2025 at 10:20 PM GMT+0000
MIBOR
Last checked Apr 21 2025 at 10:20 PM GMT+0000
Bathroom Details
- Full Bathrooms: 2
- Half Bathroom: 1
Interior Features
- Dishwasher
- Dryer
- Disposal
- Electric Oven
- Refrigerator
- Tankless Water Heater
- Washer
Subdivision
- Harmony
Property Features
- Fireplace: 2
- Fireplace: Gas Log
- Fireplace: Outside
- Foundation: Slab
Heating and Cooling
- Forced Air
- Gas
- Central Electric
Exterior Features
- Cement Siding
School Information
- Middle School: Westfield Middle School
- High School: Westfield High School
Stories
- 2
Living Area
- 2,258 sqft
Additional Information: F.C. Tucker Fishers/Geist | dcassidy@talktotucker.com
Location
Estimated Monthly Mortgage Payment
*Based on Fixed Interest Rate withe a 30 year term, principal and interest only
Listing price
Down payment
%
Interest rate
%Mortgage calculator estimates are provided by C21 Scheetz and are intended for information use only. Your payments may be higher or lower and all loans are subject to credit approval.
Disclaimer: Copyright 2023 Metropolitan Indianapolis Board of Realtors (MIBOR). All rights reserved. This information is deemed reliable, but not guaranteed. The information being provided is for consumers’ personal, non-commercial use and may not be used for any purpose other than to identify prospective properties consumers may be interested in purchasing. Data last updated 7/20/23 06:55





Description